MIRADA – Environment Design
Core Concept
Design a secret base inspired by the Cold War era, hidden within the rock formations of the Mexican desert.
This project explores the contrast between monumental architecture and natural camouflage, blending advanced technology with organic surroundings in a 1970s aesthetic. Lighting plays a key narrative role, gradually revealing the environment in a dramatic and immersive way.
Project Objectives
-
Create a narrative-driven enclosed environment with a symmetrical and progressive spatial layout.
-
Experiment with natural lighting using Lumen, aiming for high visual impact with minimal artificial light sources.
-
Integrate natural elements (rocks, cacti, desert) with brutalist-style concrete structures.
-
Establish an immersive atmosphere evocative of institutional architecture from the 1970s.
Project Type: Personal / Conceptual and Technical Exploration
Role: Environment Artist | Technical Artist
Tools: Unreal Engine 5.2, Quixel Megascans, Blender
Duration: ~3 weeks
Focus: Atmospheric architectural design, nature/technology integration, spatial storytelling
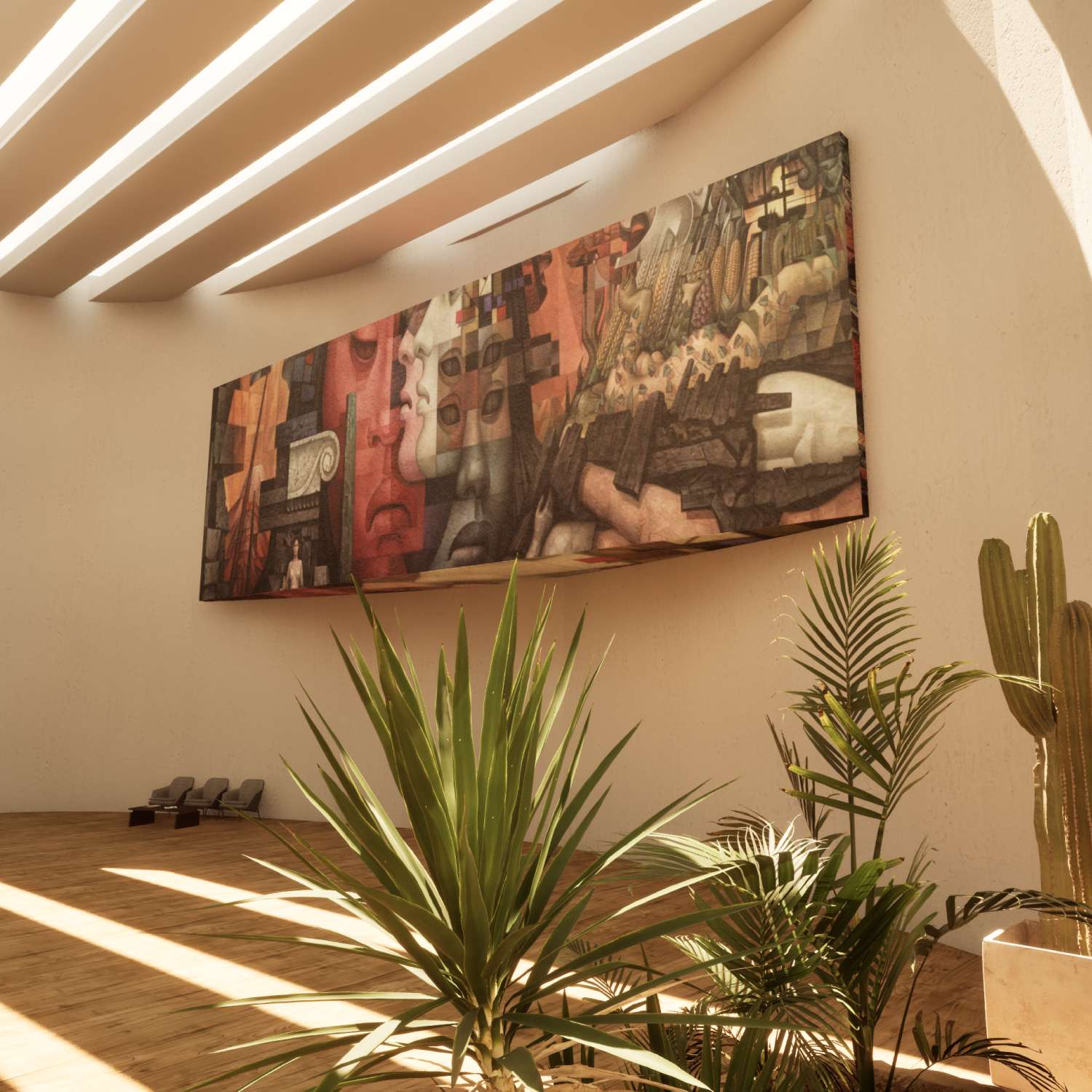
Inspiration & References
The base draws inspiration from brutalist architecture, Cold War espionage and sci-fi films, and Mexican muralism from the 1970s.
The visual storytelling relies on contrasts: light vs. darkness, openness vs. enclosure, nature vs. machine.
Key references include:
-
The mural work of Diego Rivera and José Clemente Orozco.
-
Retro-futuristic aesthetics of 1960s and 70s government architecture.
-
Visual language of films like Tinker Tailor Soldier Spy.
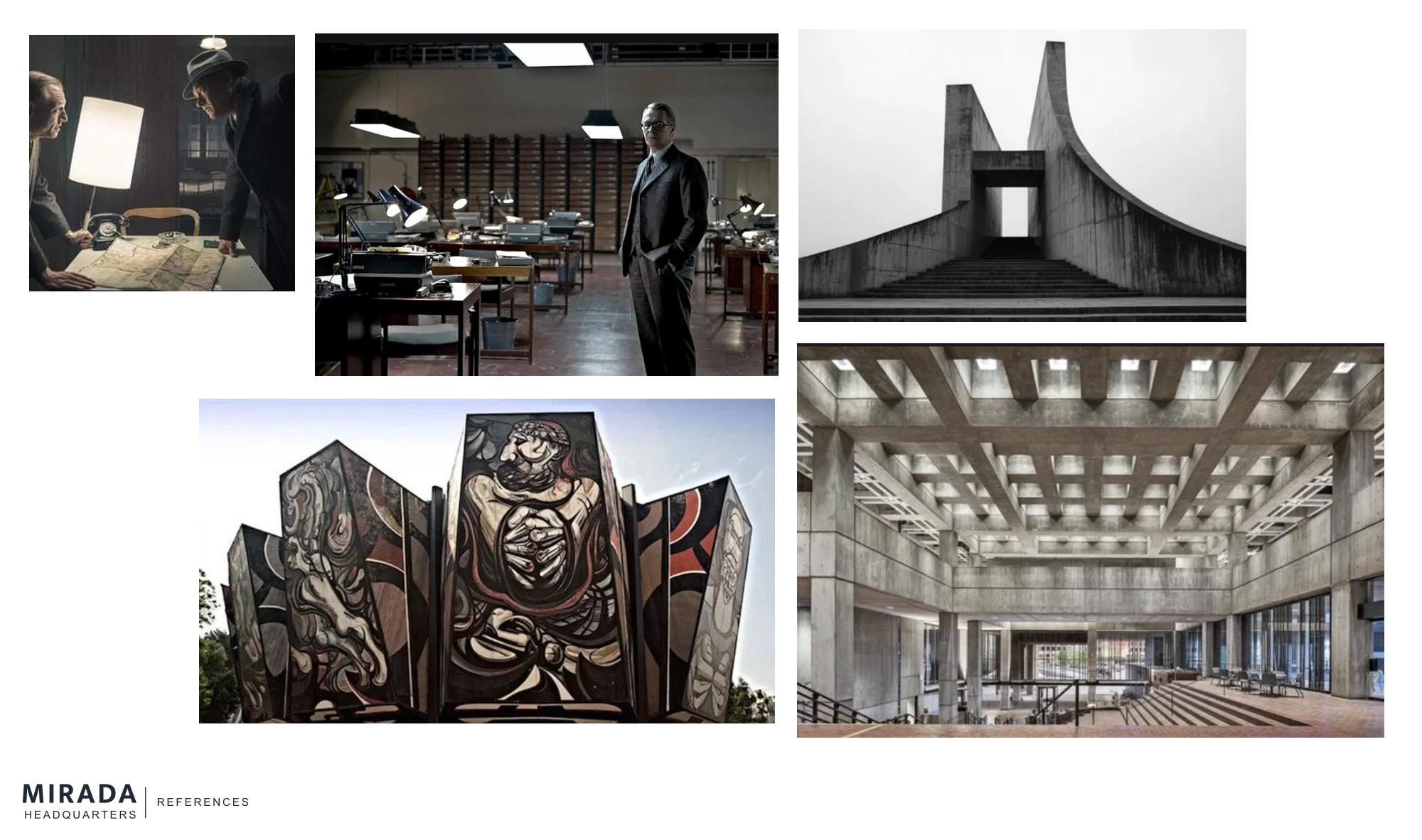
Technical Development
Structure design:
• Symmetrical layout: four offices surrounding a large central hall.
• Designed to create a sense of surprise and spatial progression.
• Encourages exploration through architectural flow.
Lighting:
• Primarily achieved with simulated sunlight via Lumen.
• Ceiling grid pattern allows natural light to fill the central hall.
• Only two small, symmetrically placed lamps were used to enhance rhythm.
Interactive Blueprints:
• Custom Blueprint system controls corridor lights.
• Lights activate progressively as the player moves forward.
• Enhances narrative pacing and sense of discovery.
Nanite & optimization:
• Mountains sculpted and rendered using Nanite.
• Enables high realism with minimal performance impact.
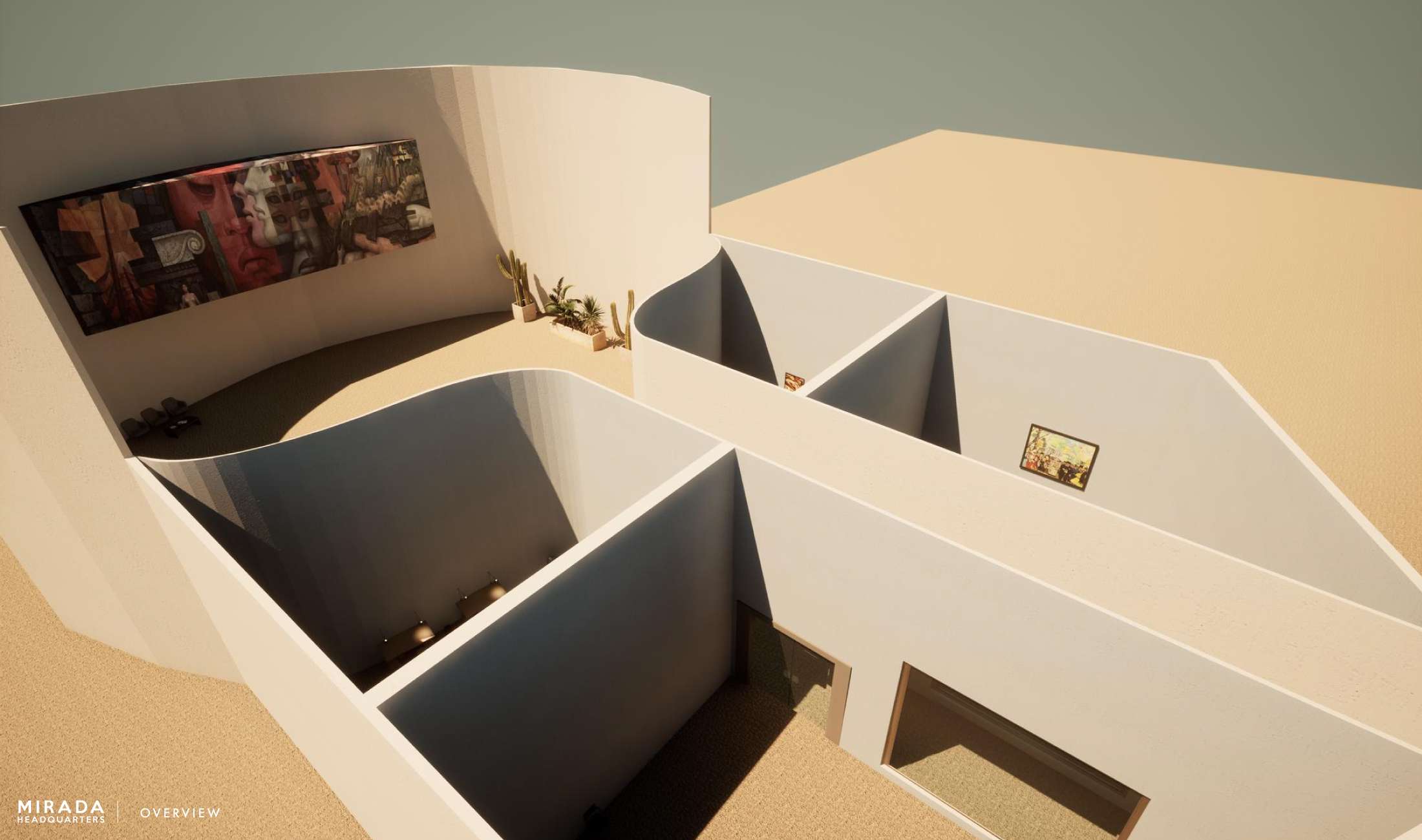
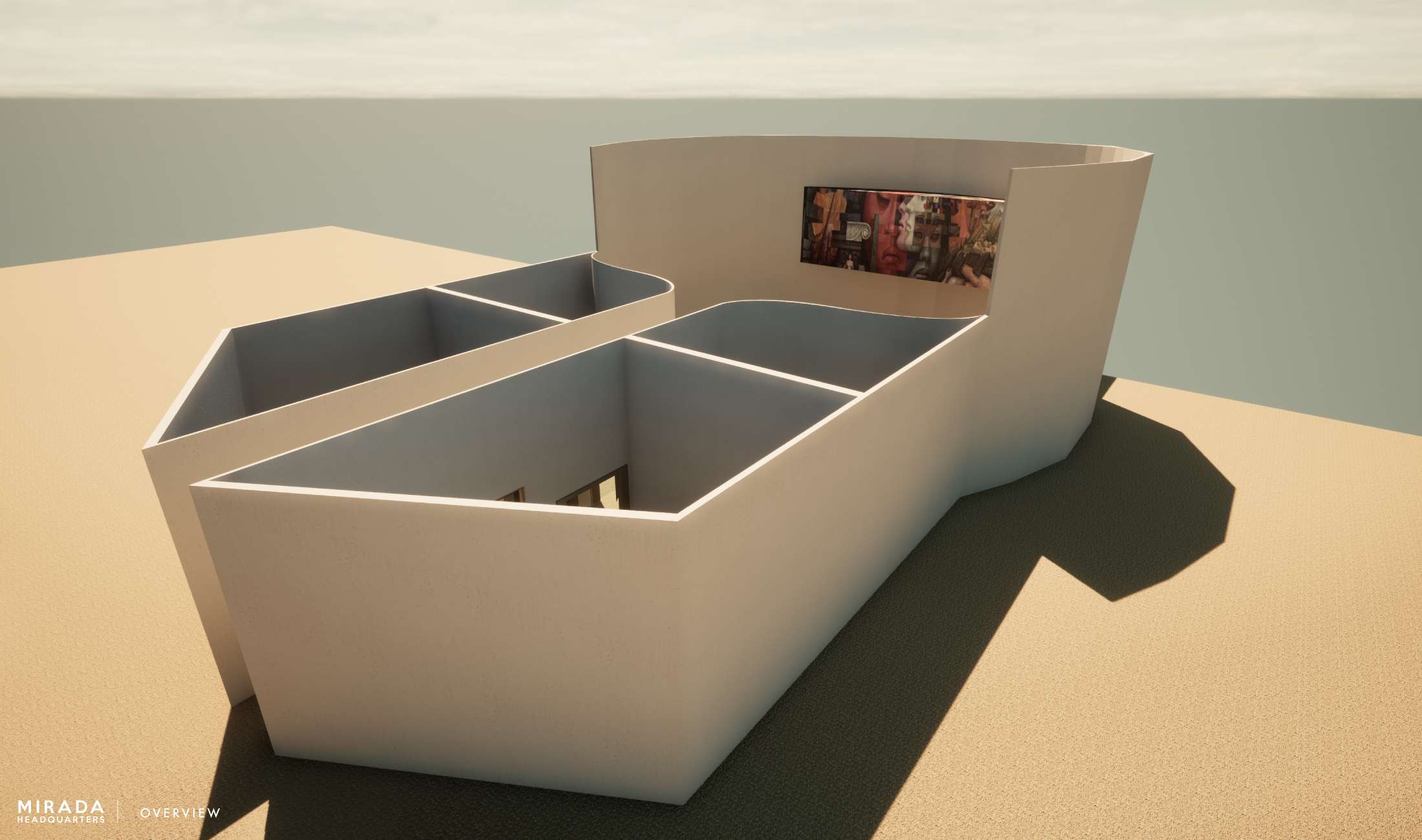
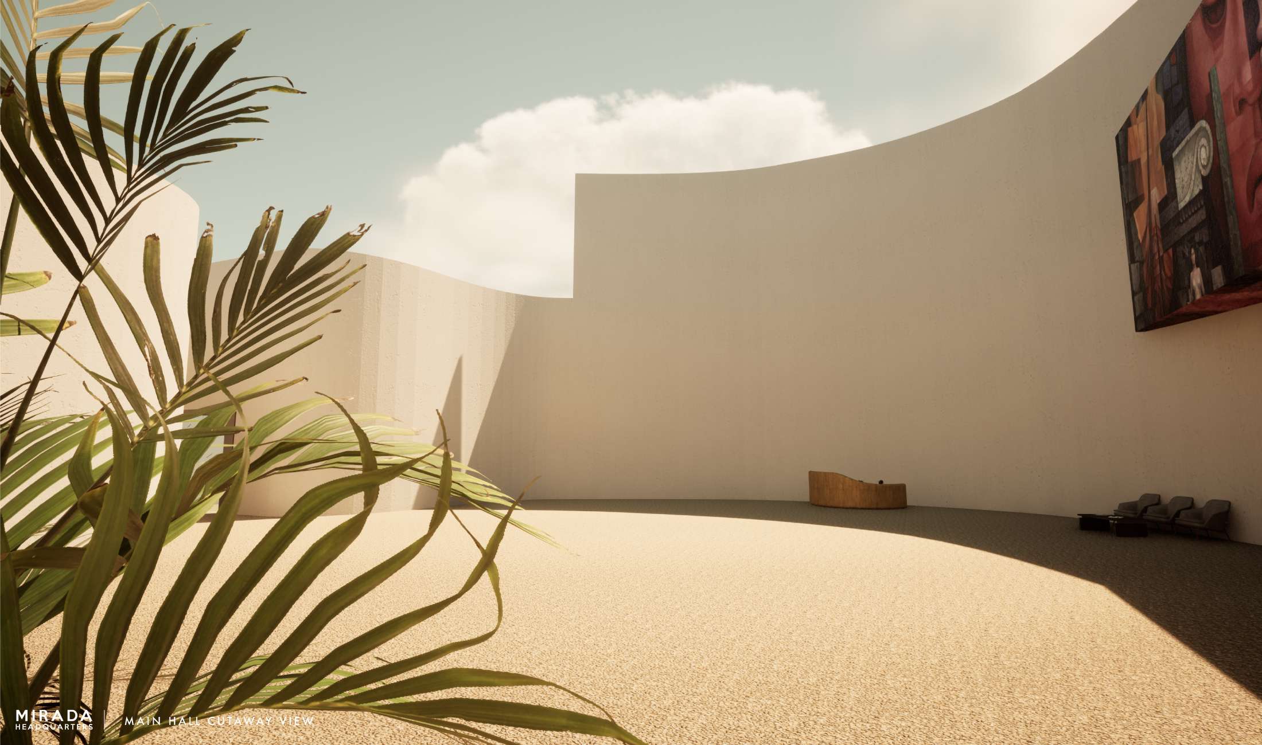
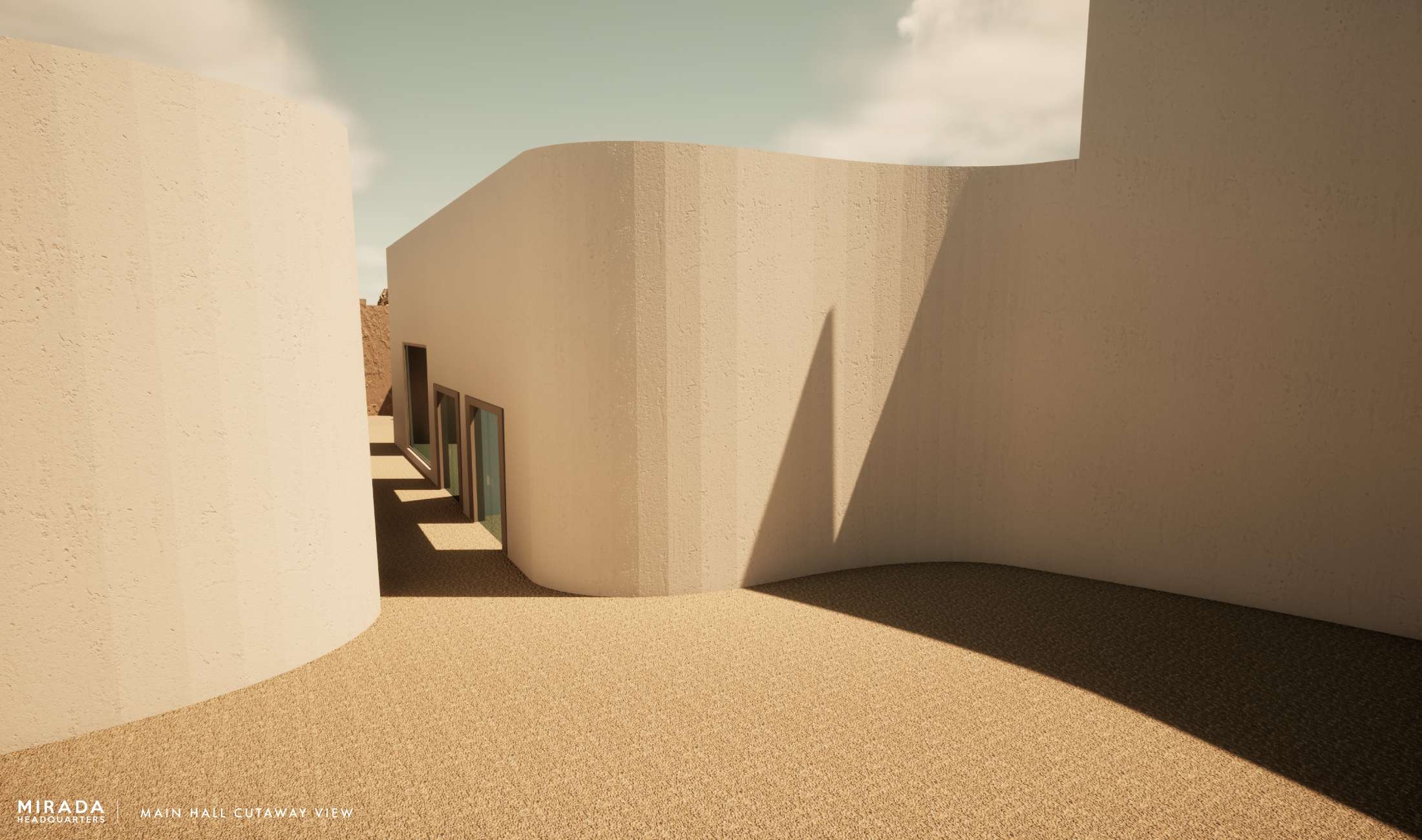
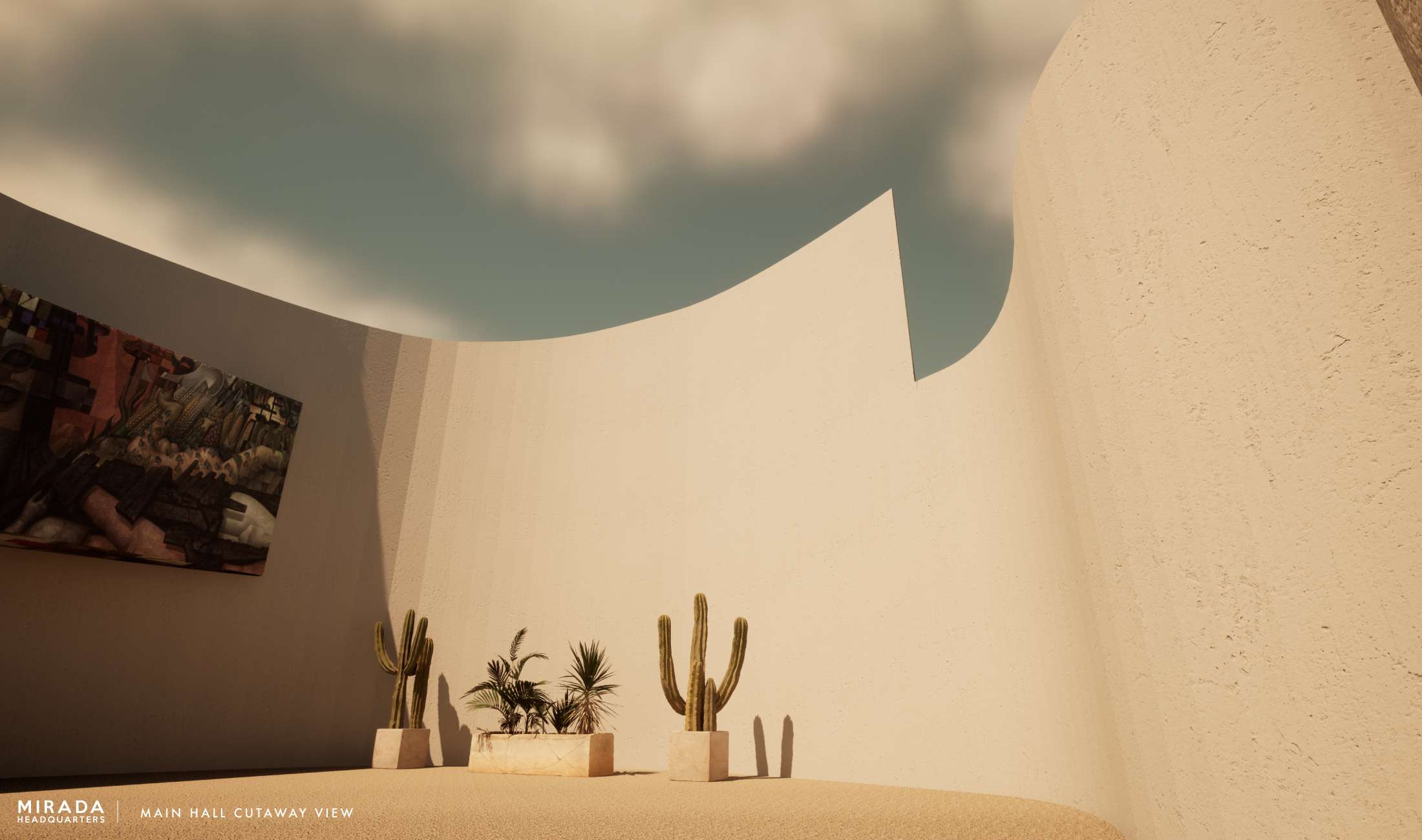
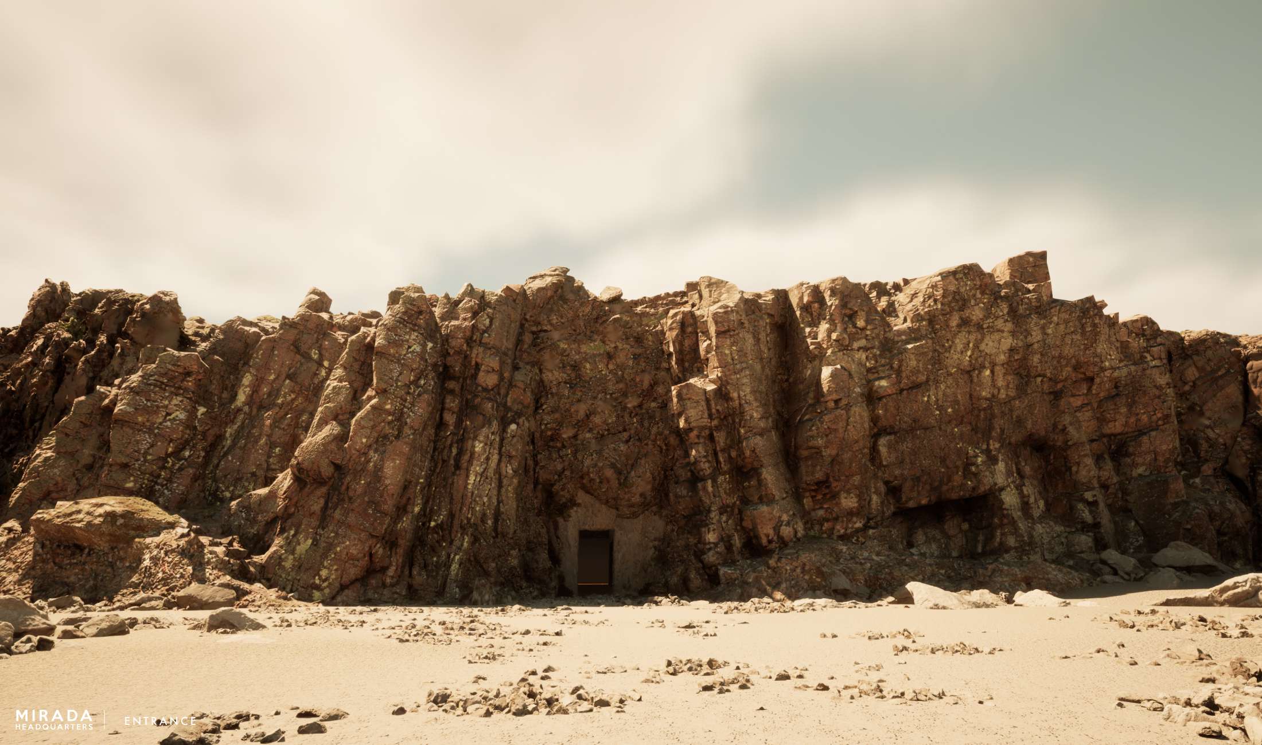
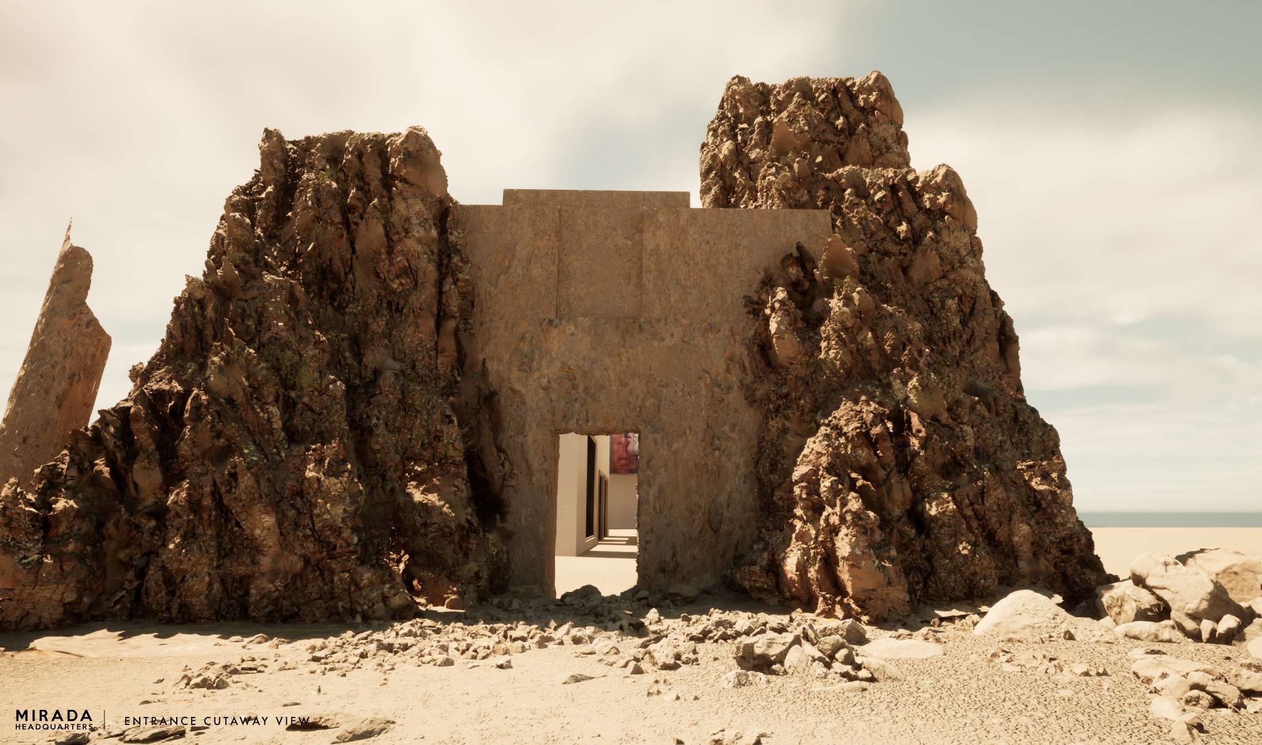
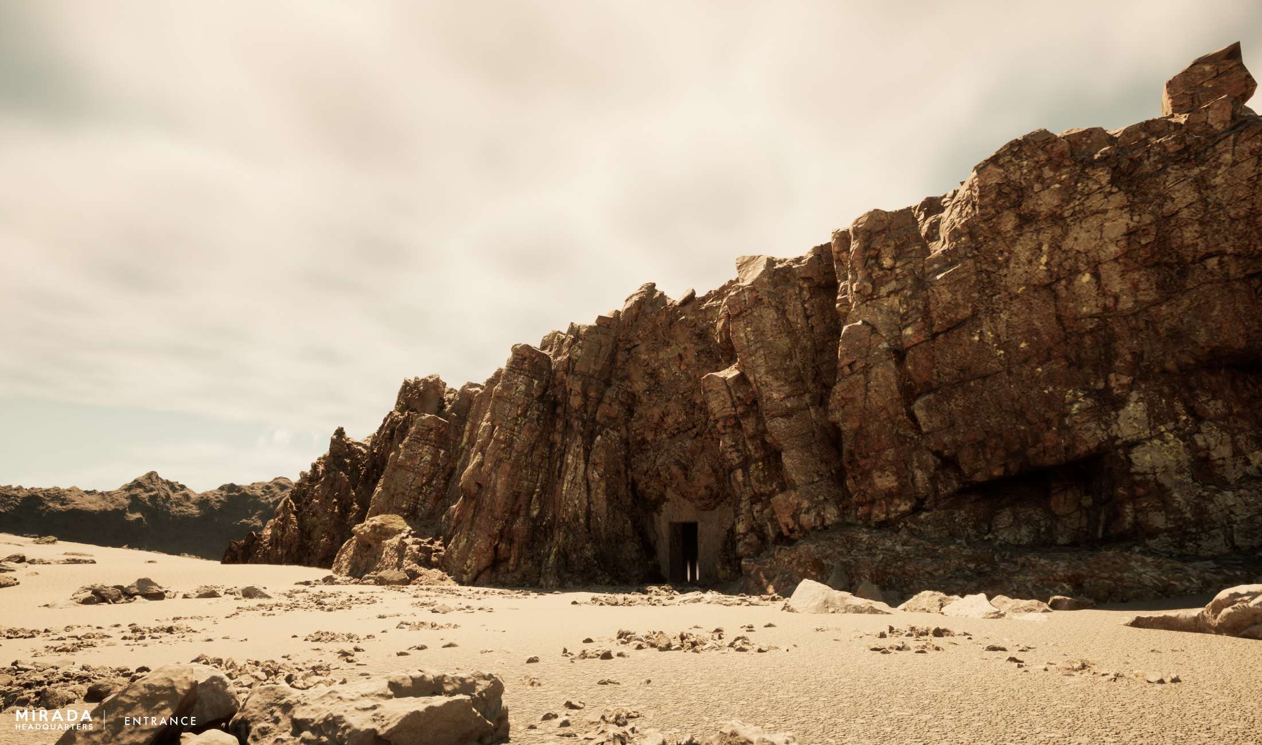
Interior Design & Atmosphere
• Spaces are separated by corridors and large mirrors with automatic doors.
• The design promotes internal transparency: all rooms are visible from within.
• Decor blends 1930s–70s retro elements, including vintage lamps and murals.
• Real artworks by Mexican painters used as visual homages.
• Dim lighting contrasts with the bright main hall, creating a serious ambiance.
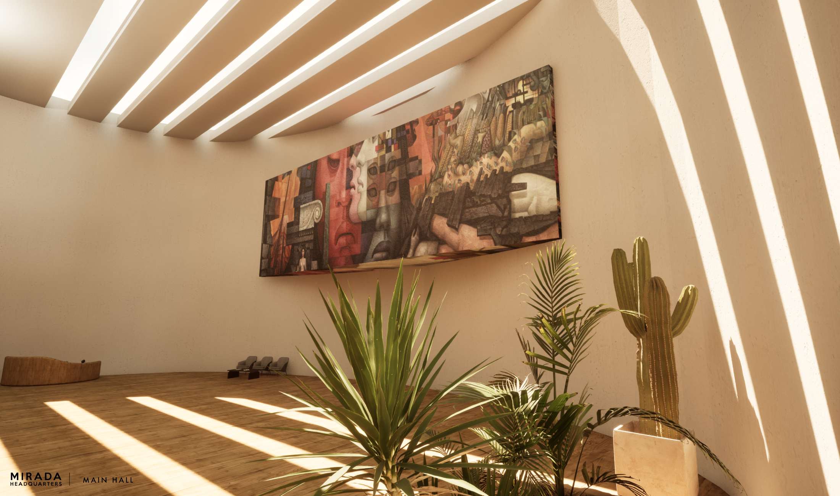
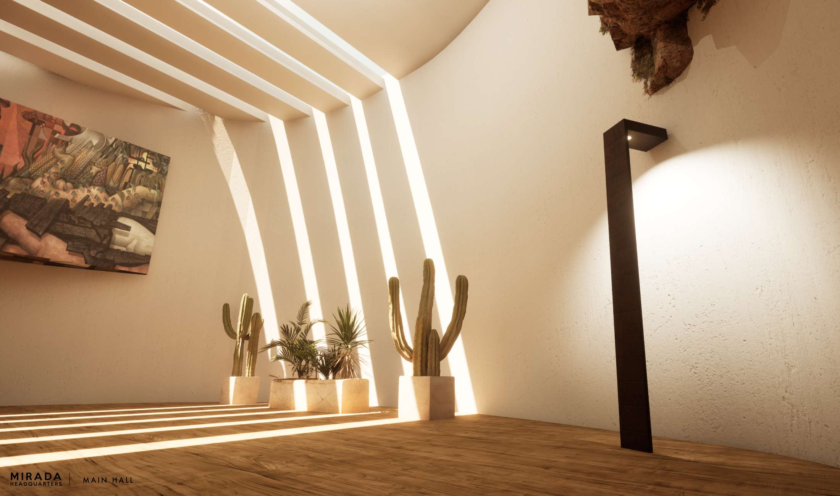
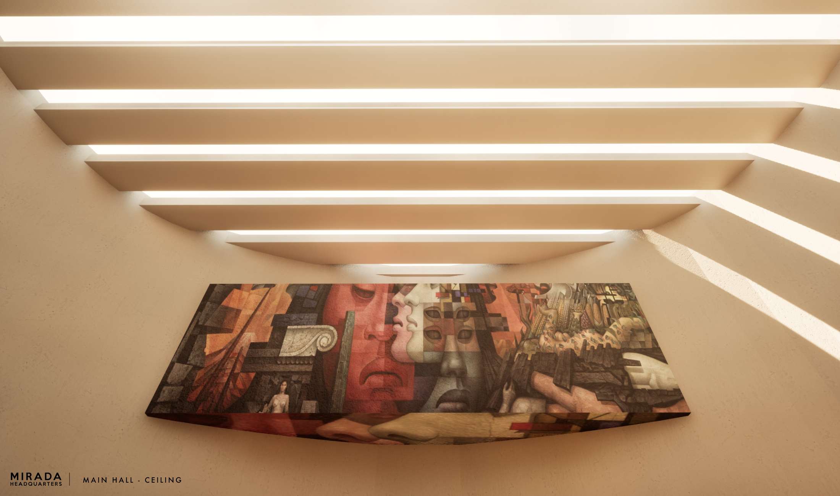
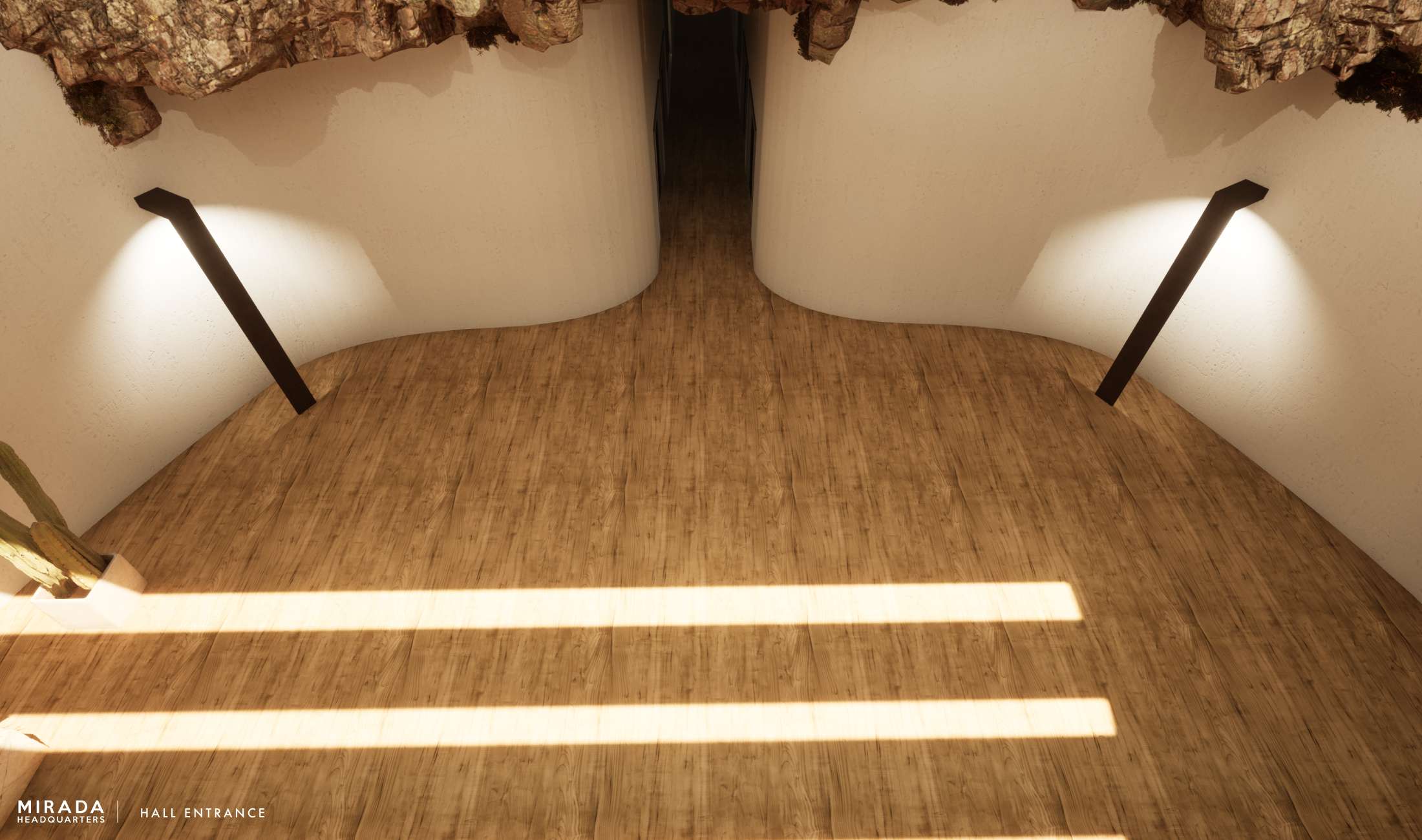
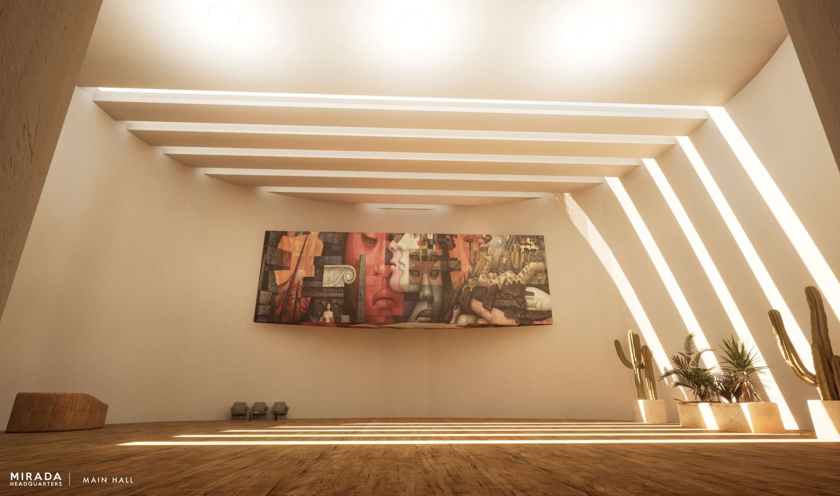
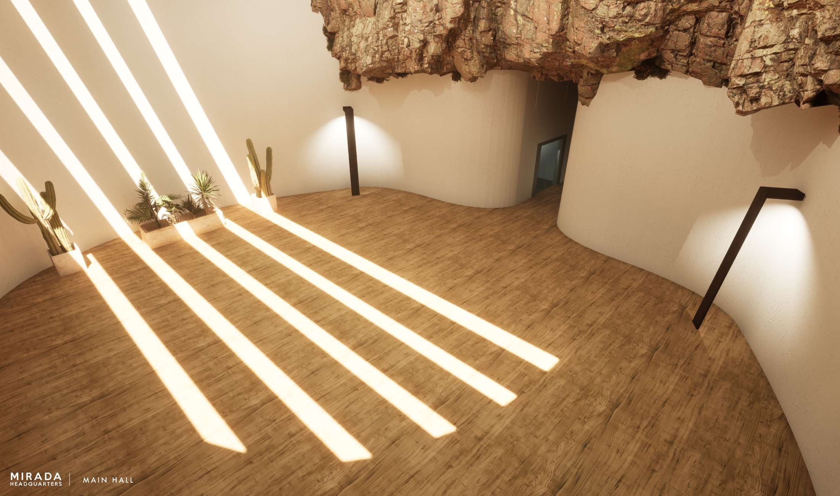
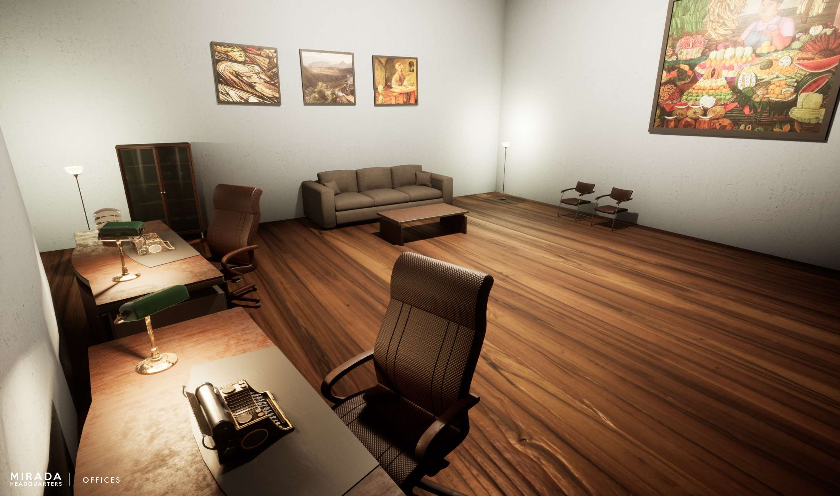
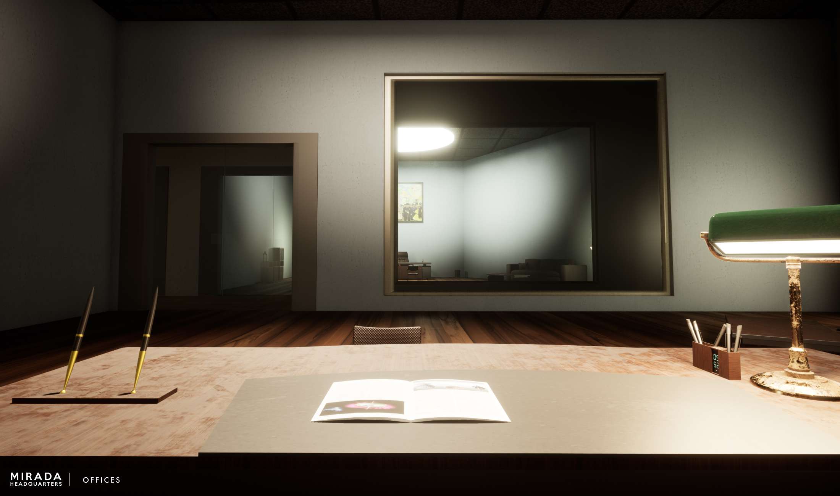
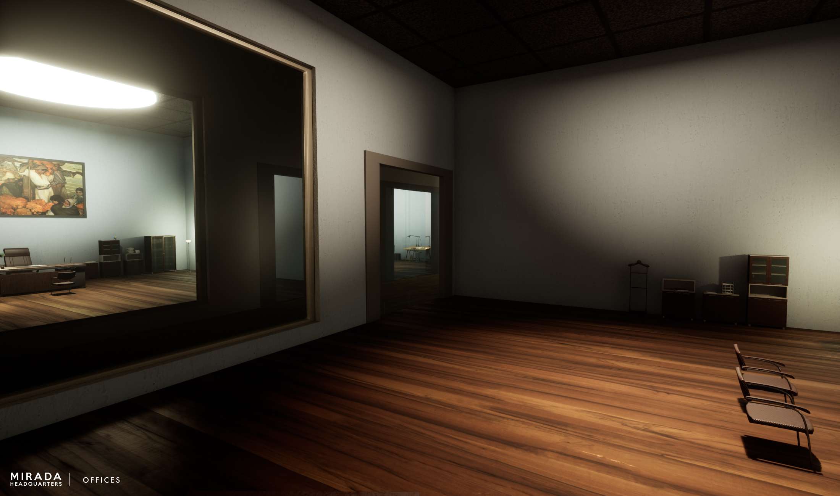
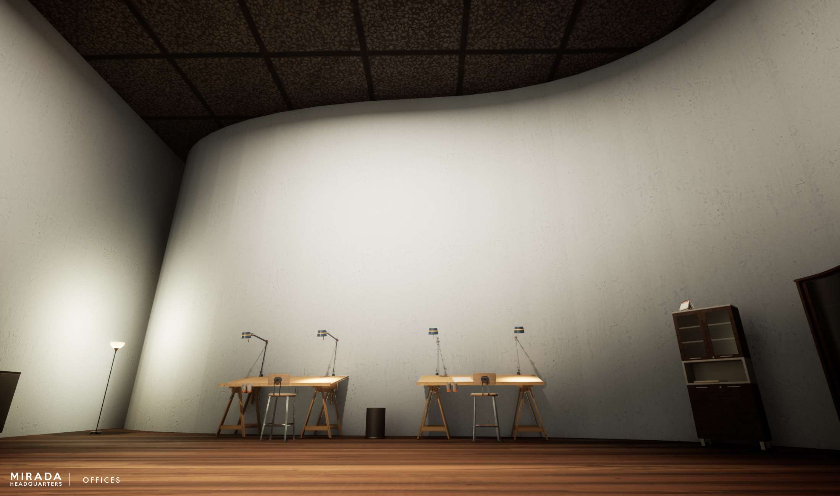
Challenges & Solutions
• Challenge: Seamlessly integrating artificial structures within natural rock formations.
• Solution: Material blending and adaptive geometry to fuse walls with rock.
• Challenge: Achieving natural lighting in large indoor spaces.
• Solution: Strategic architectural openings and skylights to maximize sunlight exposure.
Key Learnings
• Mastered Lumen for dynamic indoor/outdoor lighting.
• Explored spatial storytelling through architecture and light.
• Advanced use of Blueprints for reactive environments.
• Leveraged Nanite creatively for large-scale, high-density natural assets.
Performance
• +90 FPS in editor (RTX 3060).
• High-detail environment rendered with Nanite.
• Responsive Blueprint systems with no performance loss.
• Lightweight lighting and efficient asset planning maintain real-time performance..